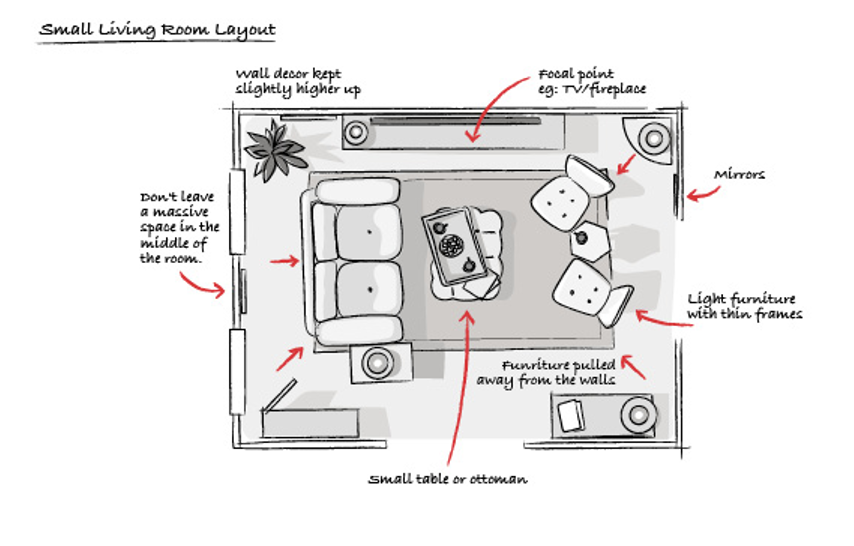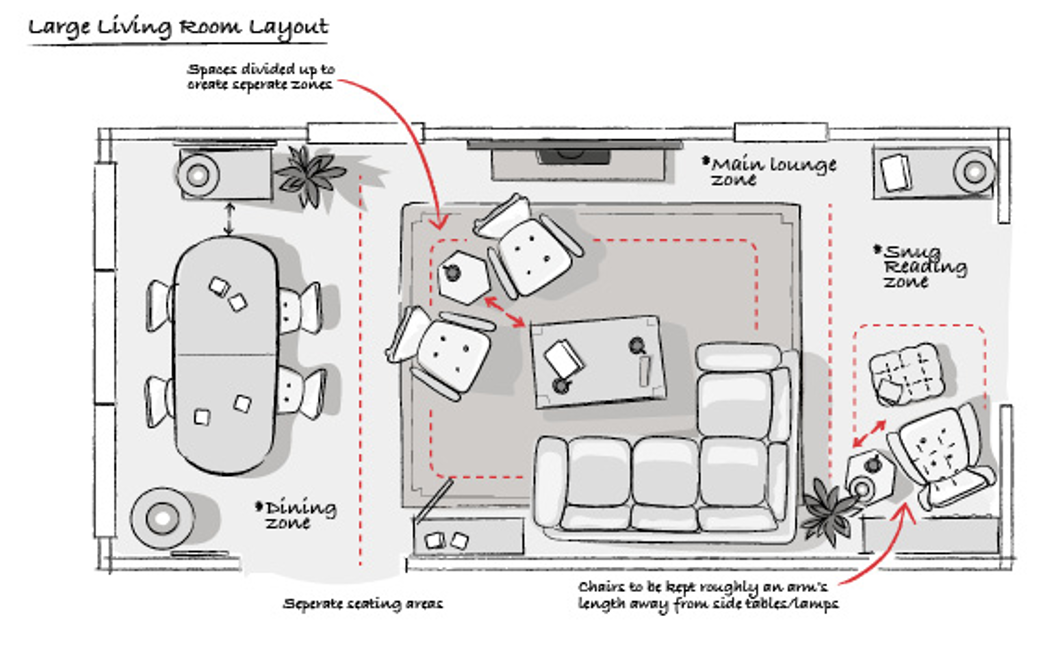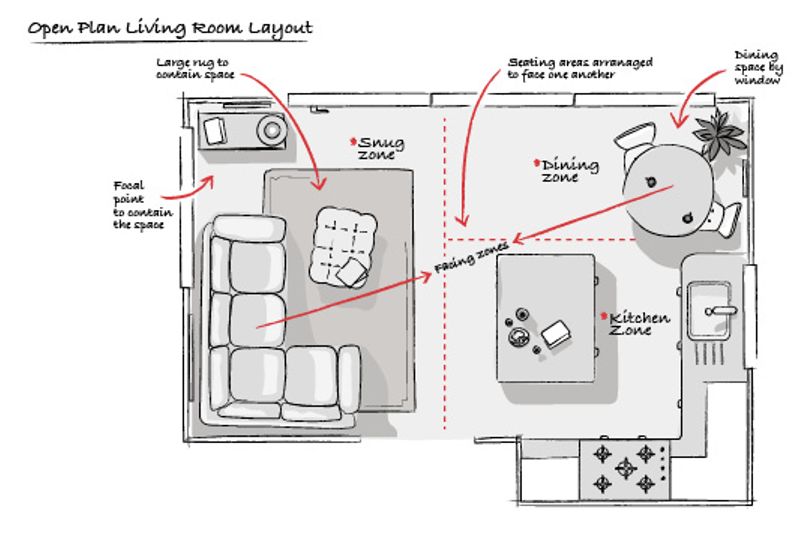Expert living room layout ideas to make the most of your small spaces
ScS have compiled a list of expert living room layout ideas to make the most of your small spaces, as more people need to make the most of their homes.
Key points:
- Interior designer gives layout advice to make your small space more attractive
- Tips on how to make maximise space in your living area
- Sofa size is key when creating more space in a living area
Designing a living area can be tricky, particularly with smaller spaces, and it seems as though more and more people are facing the challenge as Google searches for “small living room ideas” are up 81% compared to last year.
That’s why ScS, the sofa and carpet specialist, has partnered with interior designer Sylvia James from HomeHow to reveal the ideal way to place your furniture to make the most of your living space and make your smaller spaces feel bigger.
How to lay out furniture in a small living room:
Little spaces still need a lot of love, and if designed correctly, they can feel a lot bigger than they are. Use the space you have wisely, keeping the room clutter-free.
1. Choose the right sofa
Sofa size is of upmost importance in small spaces. Too big and it can make the room feel tiny; too small and there won’t be enough seating space. Your sofa shouldn’t block any walking paths and avoid pushing all furnishings against the walls. Instead, position the furniture around a focal point in the room, such as a TV or fireplace, which will serve as the room’s centre of attention.
2. Go for neutral colours
Neutral colours should be used in smaller living areas, as they help create the illusion of space. Bringing small touches of colour or accents of patterns can help give the area a pop of character.
3. Get creative with storage and furniture
Finding creative storage solutions, like an ottoman to put books in, or a sofa with pull out draws, will help the room look less cluttered. You’ll end up having more space, whilst keeping it as a functional living area. Adding décor such as mirrors can also help create the illusion of more space.
How to lay out furniture in larger living rooms:
Having a larger space might seem like a blessing but furnishing it still comes with challenges. The secret is smart arrangement and having furniture that can divide up the space, helping you to create a balanced living environment.
1. Divide up the room
The sofa is the anchor for the rest of the living room furniture in a large living space, so its position is crucial as you don’t want extra space making your room feel empty. Dividing your space up into zones can also help with this. Having something like a main area to relax in and watch TV, and then a separate, more formal area to entertain in could be a good idea. Spaces such as reading nooks, and hobby areas are also popular.
2. Choose the right wall colour
Wall colour is key in large spaces and sets the tone of the room. If your space is going to be used for entertaining, darker colours such as purples and deep reds will make the space feel vibrant, encouraging conversation and chatter. For a light, bright room, warmer shades of white and cream work well to create a mellow, peaceful atmosphere.
3. Allow breathing space between furniture
Being generous with spacing is an excellent way to fill a room. Ensuring pieces are close enough to feel connected and natural, yet far enough apart that each piece has breathing room is essential. The recommended distance between pieces of furniture is around 18 inches, but it can be slightly more depending on the size of the area.
How to lay out furniture open plan living rooms:
Open-plan living spaces tend to be light, airy and bright, but there’s no formula to follow for this living space. You might decide that the best thing is to use furniture that is modular and can be moved around to make it easy for you to find a different combination.
1. Build in defined territories
Open-floor living eliminates walls in favour of connected spaces that flow into each other. This means it’s important to have various zone, defined territories, and develop a unique style to make open plan spaces work.
2. Take a step back
One of the most critical factors is ensuring you look at the space as a whole first. Not everything needs to match, but it should flow together effortlessly. You need to think carefully about furniture styles and paint colours – they should all tie in together.
3. Maintain the flow
Keeping the walls all one colour will maintain the visual flow of the room with no disruptions. When it comes to paint colour, avoid having too much white in open plan spaces. This can make the room overly bright, which can feel overwhelming.
Victoria Foster, visual merchandiser and stylist at ScS, said:
“It’s interesting to see how much the position of your furniture can impact the environment in your living space, and how crucial the sofa is in creating a focal point within the home.
“We hope that Sylvia’s tips will help to turn your living space into a practical paradise, that makes the most of the space you have, no matter its size.”
For more information on how you can achieve the perfect layout for your living space, visit: https://www.scs.co.uk/inspiration-hub/trends/how-to-create-the-perfect-layout-for-your-living-space.html.
Kindly shared by ScS
Main photo courtesy of Pixabay



















